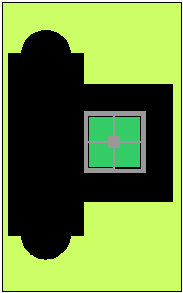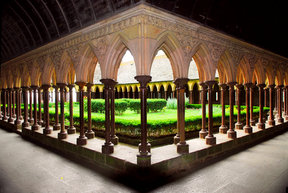The Cloister Garden
The Cloister garden was a form of garden style developed mainly in monasteries around the world, but most likely originated in roman peristyle courtyards. The word cloister, which is Latin for enclosure means "a rectangular open space surrounded by covered walks or open galleries, with open arcades on the inner side, running along the walls of buildings and forming a quadrangle or garth."
They were intended to be utilized not only for growing food or medicinal herbs, but also as a contemplative type garden, that became assimilated mostly with monasteries and other medieval buildings, such as the one shown here at Mont St Michel in France; a fortress built in the eight century; some say by a request from Michael, the archangel. It sits on the coast where Normandy and Brittany converge and is assaulted by the highest and fastest tides in the world, sometimes known to swell to 45 feet during high tides.

Across the globe, in the Netherlands, the Cathedral of St. Martin in Utrecht, is one of the earliest examples of a cloister garden as the foundation of the cathedral was built in 47 A.D. Originally comprised of wood and earth, it was an early Roman fortress to defend their empire. This cathedral was burned down many times, then made up of tuffstone, and finally evolved into a Gothic cathedral; influenced by the Cathedral of Cologne. Part of the cathedral, most especially the Nave, (which was never supported or finished properly in the 16th century) was destroyed by a tornado. It had been made of wood, not brick, and did not have any buttresses, as financing had collapsed at this point. It has been both a Protestant and Catholic home, and now is mainly a tourist site, with a Domplain utilized where the nave used to be.




It's polite (as well as a legal requirement) to give sources when you borrow images (eg the top two images on this page are, I believe, from the Gardenvisit.com website).
ReplyDelete